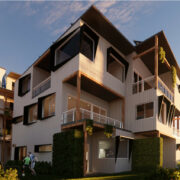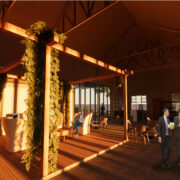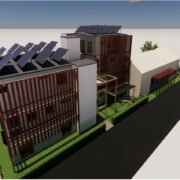Project: The interchange
Submission Extract: The interchange is an approach to modular housing where the apartment complex can adapt to any site through a kit of part design, that also interjects the site with a new atmosphere to improve client and community value. The proposed site is a flattened 1384 sqm site that is devoid of vegetation and contains a heritage building that captures Fremantle’s identity and character. In this proposal, the modular design has been arranged to wrap and connect the modular mixed-use housing to the heritage building. By reutilizing the warehouse into a communal space and convenience store the site begins to introduce the established community of Fremantle to the public aspects of the site, providing a space for residents and community to meet as one. Further, as you transition into the private aspect of the mixed-use development the occupant is exposed to the re-established West Australian native landscaping, to create an atmosphere that was lost in the development of the city. Contained within this landscaping are the modular apartments that are designed as a modular frame that has an adaptable layout. These modules are creating small yet comfortable liveable apartments, that mixes the apartment typology to give an equitable living situation to all residents.
![]()












