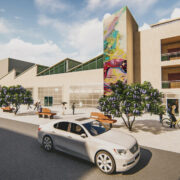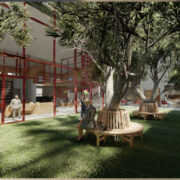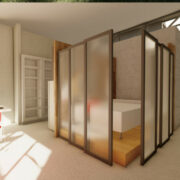Project: The O-Hub
Submission Extract: Abstract The O-Hub is an adaptive reuse project of the warehouse, based on the fundamental value of circular economy and the response to sustainable theories. Four design principles with design PH analysis are applied to the project assisting the design in each stage. Courtyard is designed in the center of the project which align with the existing structure, it is also bring in sunlight and better ventilation to the programs set in the center as well. Other than courtyard, roof gardens are also planned for residents to chill out. Innovative idea such as the reused bottle pergola is integrated into the roof garden shading. Residential units are located on the south side of the building, with facilities like gym, bike storage etc. on the ground level. On the north side of the project, commercial retails and 3D print workshop are placed face to the main street, with perspective view from the roads and neighbourhood.As innovation of the projects, to call beck to the circular economy, there are water collection system and water tanks for water recycle and reuse. Solar panels for regenerate the electric power from natural resources and integrated 3D-print technology for interior walls’ cladding and partition walls. All the design consideration are aiming to making the O-Hub a destination for creative and living community gatherings in the district.












