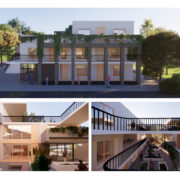Project: CRC 4.6
Submission Extract:
This proposal for Malvern East in Melbourne centres on the concept of a stacked neighbourhood that promotes wellbeing of the community through social interactions and connection with nature. Shared communal spaces include a laundry, community-grown garden and deck, while the ground floor will become a public space for small shops and workshop areas in which the community can build connections. The project focusses on agile architecture, with each module prefabricated and connected by loose fit framing. A focus on sustainability is reflected by the implementation of passive house design principles and effective ventilation to achieve energy efficiency, and the incorporation of green communal services, water tanks and other renewable energy sources allow it to be economical in the long term. The two semi-connected buildings are oriented to the north, maximising sun while receiving the southern breeze, and a central area between the buildings will further foster a sense of community. This design allows for a healthy living environment, with the ground garden promoting natural wellbeing and the core stairs being punctuated by greenery as people walk up them. Generous double-storey living rooms on the ground floor provide residents with a sense of spaciousness.










